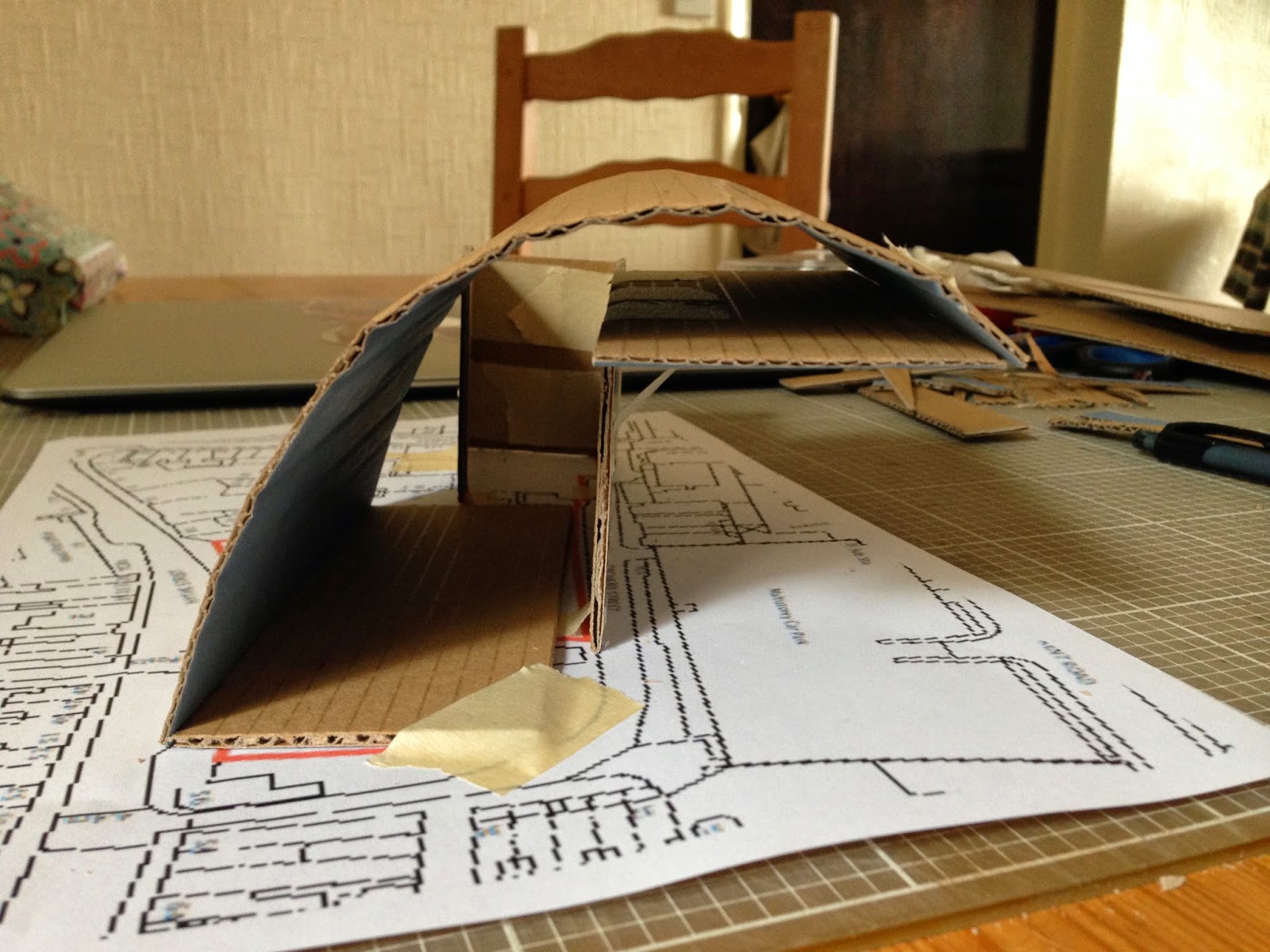Car Parking
Car parking is going to be vital to this building as it will draw more people from further afield to come and visit the indoor swimming pool. Above ground there is a small car park just to the side of the land where my building will be placed. However this 500 spaced car park will not be enough as it is already used by many people visiting the town centre.
In order to accommodate for all the people visiting I will have to incorporate a car park into my building design, however I do not want to use up to much of the limited space I have got for a car park.
I have got several options including a multi story car park or an under ground car park.
Although a multi story car park is practical and easily built and designed, I think that it will make the area look ugly and detract from the eye catching building I am planning to design. Therefore I am going to look into building an underground car park to accommodate for the visitors.
























