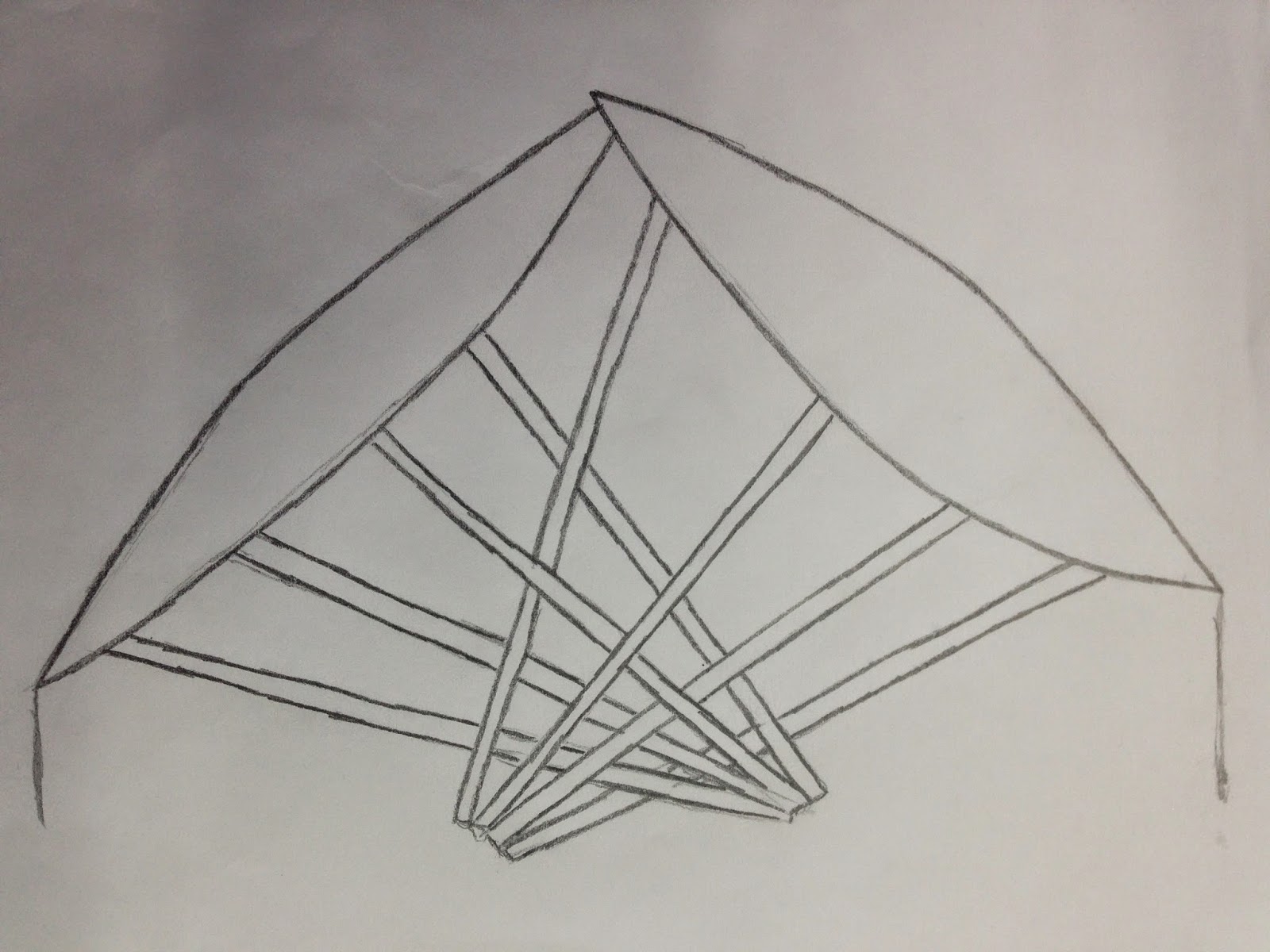Floor Plan Ideas
I used an aerial shot of my location to do some initial floor plans for the inside of my beach.
Above are several possible floor plans for the ground floor of my indoor beach. I believe that the shape of the water in the first design is the best as it mimics the curved/bay shape that you would find at a real beach and also provided a substantial amount of space for other features of the design such as shops, arcades and activities.
The first three layouts show an area of outside pool. Im not sure whether I would like to incorporate any outside space yet but here are some possible options.
Looking at the different layouts for the mezzanine level, I think I prefer the first as it provides an interesting curved feature to the building which mirrors the sea placement that I liked in the first floor plans.
I would like to go on to using these initial design ideas to look further in to the floor plans of my indoor beach in more depth and eventually adding more detail.













